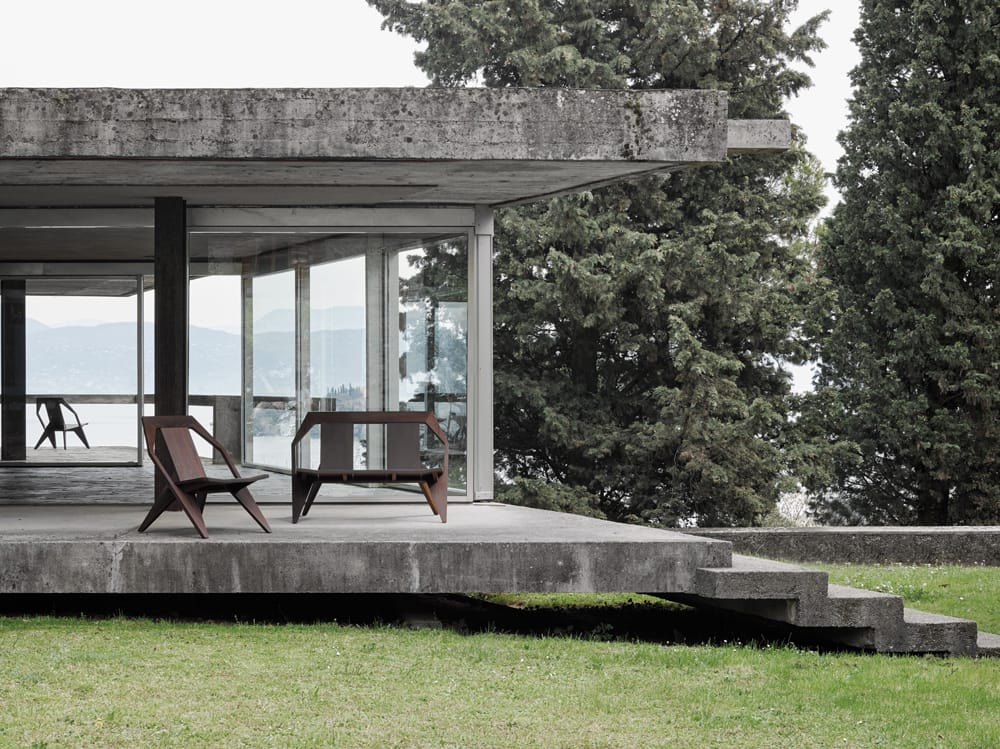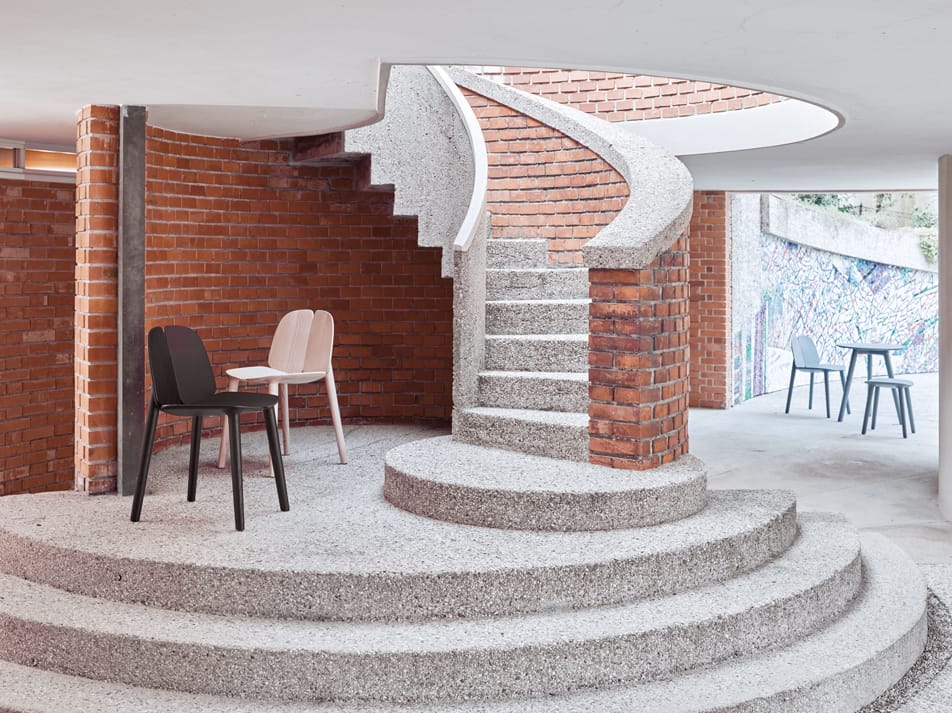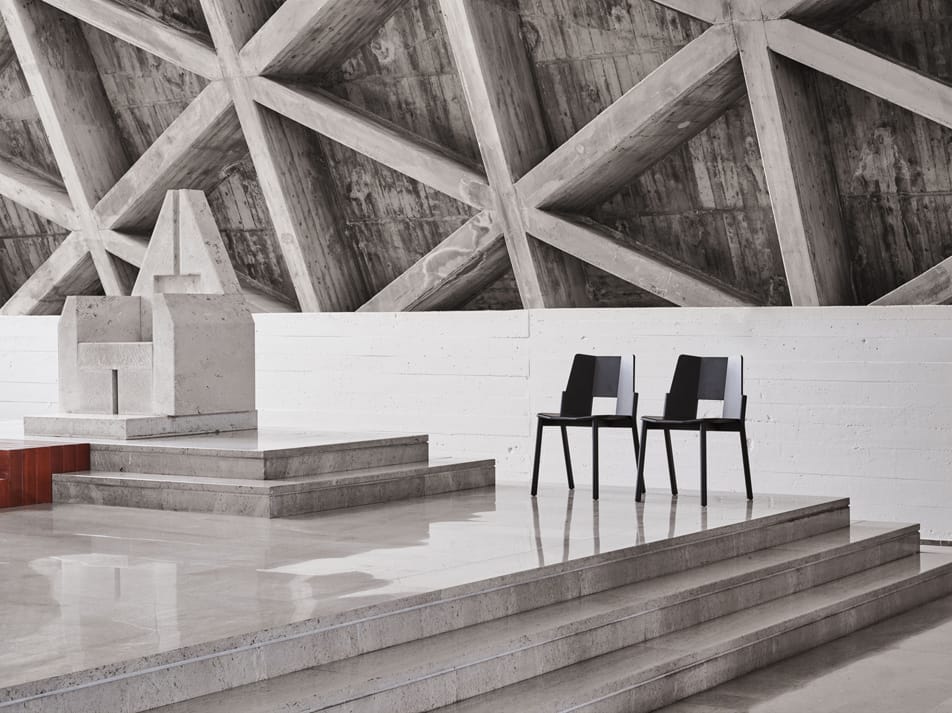it all began
with a vow
If Trieste was saved from wartime destruction, Bishop Antonio Santin vowed to have a church built on a mountain above the city. The city was indeed spared, and his vow became a majestic construction to honour Saint Mary, and a place of gratitude and reconciliation after years of terrible war. That is the root note of the harmony at this coastal spot, some 335 metres above the Adriatic in the foothills of the Monte Grisa. So it is a deeply religious place we find ourselves in, visited by pilgrims from Italy and neighbouring Slovenia. Clear reasons, therefore, for anyone in charge of building a church here to incorporate this root note in their design. Antonio Guacci was this man, an engineer who loved to play with geometrical basic forms in his drawings: with circles, triangles, spheres and cylinders. He took these basic elements and composed wild, geometrical utopias.
The gifted constructor and concrete specialist probably never dreamed of seeing one of these utopias built on Monte Grisa, but it was: the Santuario Nazionale a Maria Madre e Regina, as it is called today. It is a variation on the letters A and M, which can be made of triangles, especially if the base of the M is widened a little. A and M are the letters of Mary. Guacci built his entire church of triangles: from the imposing external shape to details such as the altar or confessionals inside. The church is a declension of two letters and a masterpiece of the art of engineering. Even today, the padres of Monte Grisa talk about their “ship”, with the lower church that is reminiscent of the hold of a ship, and the upper church aligned across this and covering it, with the main altar as the ship’sbridge. Religious people love symbolic comparisons such as these. In any case, there is now an imposing nave (a term which does indeed have a nautical origin) of concrete standing spectacularly high on the edge of a plateau, buffeted by the strong winds blowing up the cliffs from the coast. It dominates the ten kilometres of coastline from Trieste to the tongue of land where Miramare Castle could be seen as the church’s architectural counterpoint: the cute former summer residence of the Habsburgs.
Not everyone down in Trieste loves the stark concrete appearance of their pilgrims church, but they all love the majestic view it offers down across the sea. In the interior, the rawness of the material is not as visible, especially in moments when the evening sun causes the concrete outside to glow. In those moments there is a bluey pink shade to the small light-filled triangles of the main facade, which blend together into one larger triangle inside. Then you are reminded that concrete itself is actually a very old material with deep roots in this country – in ancient Rome. After all, concrete was invented by the Romans, and Rome is home to the oldest of all concrete constructions, including the Pantheon with its gigantic concrete dome. By the way, this is 43 metres high: the same height as the pilgrims church on the Monte Grisa. And another coincidence: The Pantheon is also dedicated to Saint Mary and is still a church today.
—
Hubert Filser




